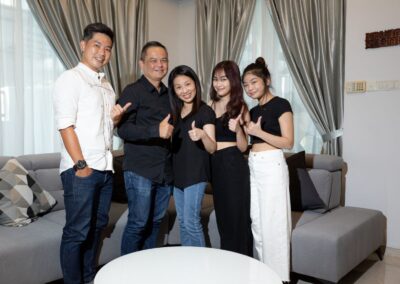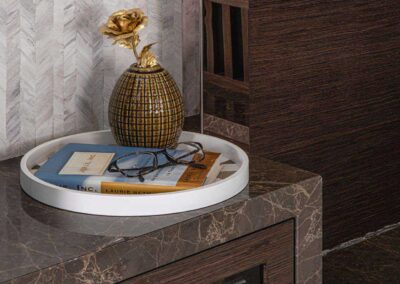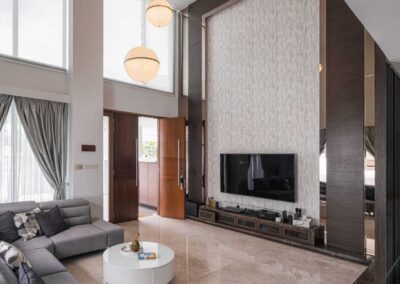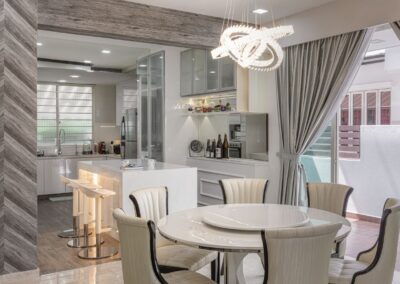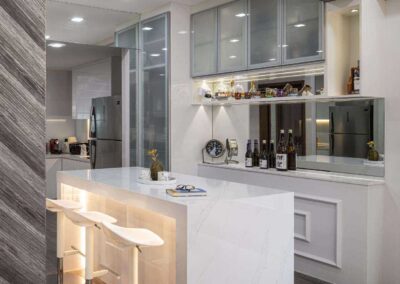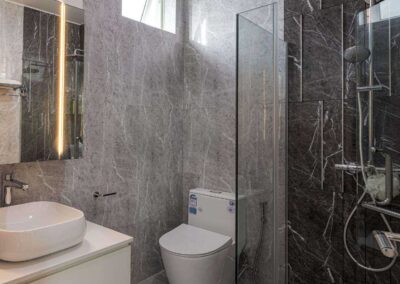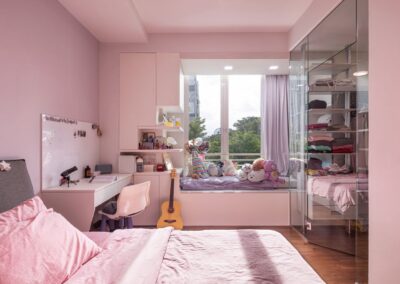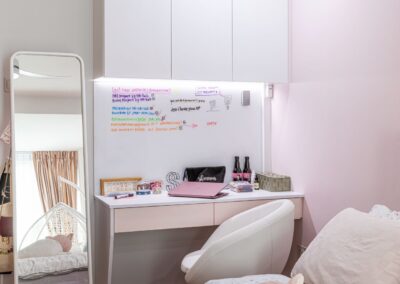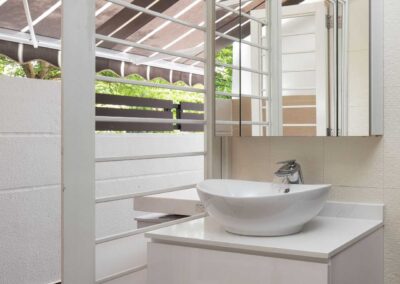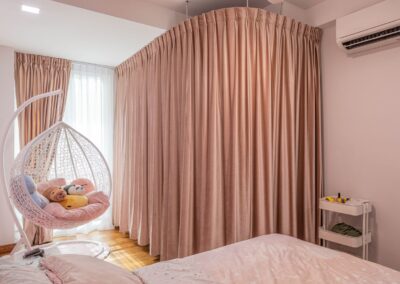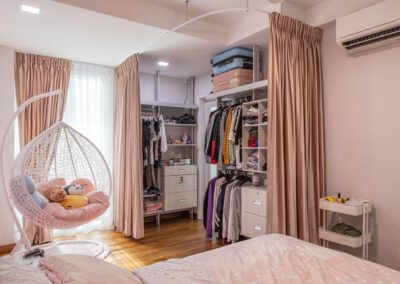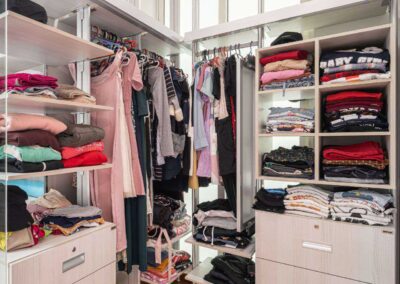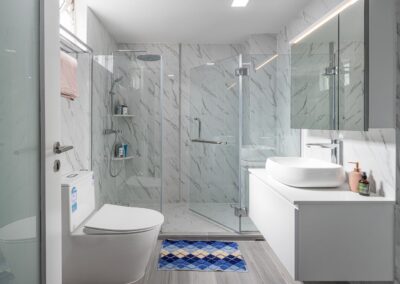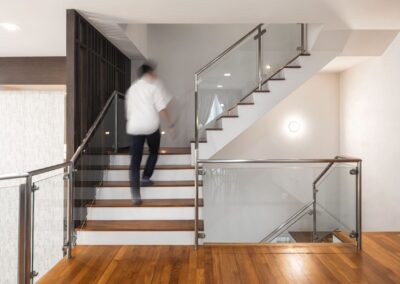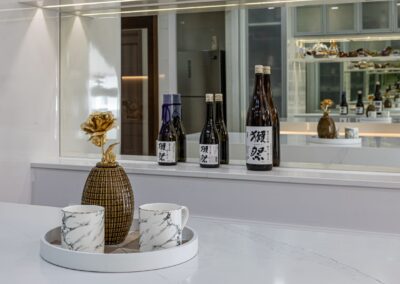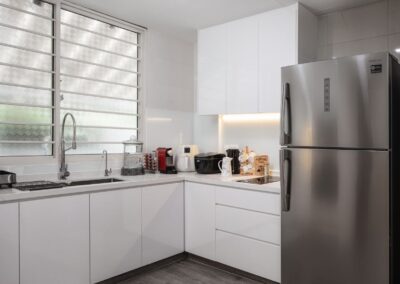Jalan Rindu Terrace House Interior Design
(Singapore Central)
A vibrant abode for community and living. This family of four enjoys hosting gatherings for his colleagues and church friends at his place to feast and dine. The owners’ love for social gatherings shines through fine touches in the design layout. The existing bar top counter was replaced with a beautiful long island. With this extra storage, there is ample space for an in-built wine chiller and snacks storage.
The new dry kitchen brightens up the place with its glossy white laminates, durable beautiful marble worktops, and warm LED lights. AP Concept overlaid the dry kitchen area with grey high-end resilient flooring vinyl to create a distinct area for food preparation and dining.
A 6m high tv feature wall in the living room had its original wood design wallpaper replaced with a unique marble motif. Adorning the ceilings, three brilliant spherical crystal lights elevate the room with sophistication and modernity.
Their two teenage daughters were elated to have a part in designing their own bedrooms. Both rooms were revamped with brand new carpentry and classy open-concept pole-system wardrobes.
The colour palette for the younger daughter’s room is white and pink, complete with carpentry and pink satin curtains to section the wardrobe and bed area. Bathroom tiles were changed to white marble, radiating a posh vibe.
The elder daughter’s room exudes a timeless feel with a creamy white study table and huge bay window. The clear tempered glass door encloses the open-concept wardrobe and allows sufficient natural light to brighten up the entrance to the bathroom. Inspired by the luxurious hotel bathrooms, grey and white marble designs were specially selected by our designers to bring the staycation right to her.

