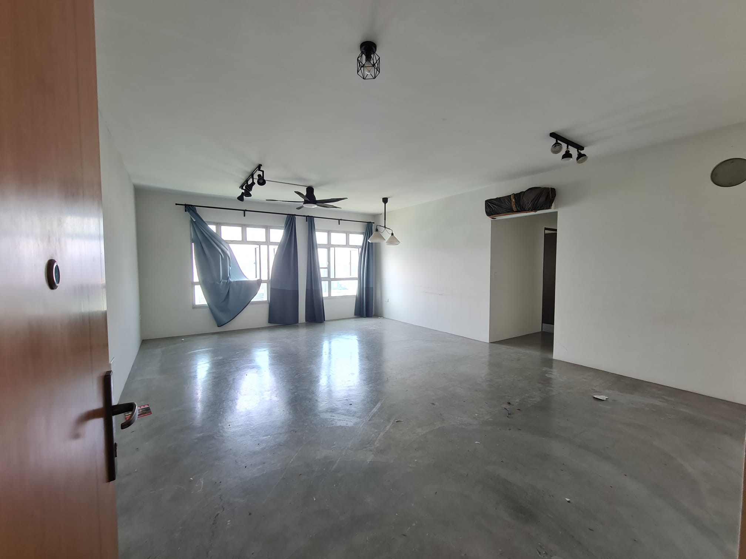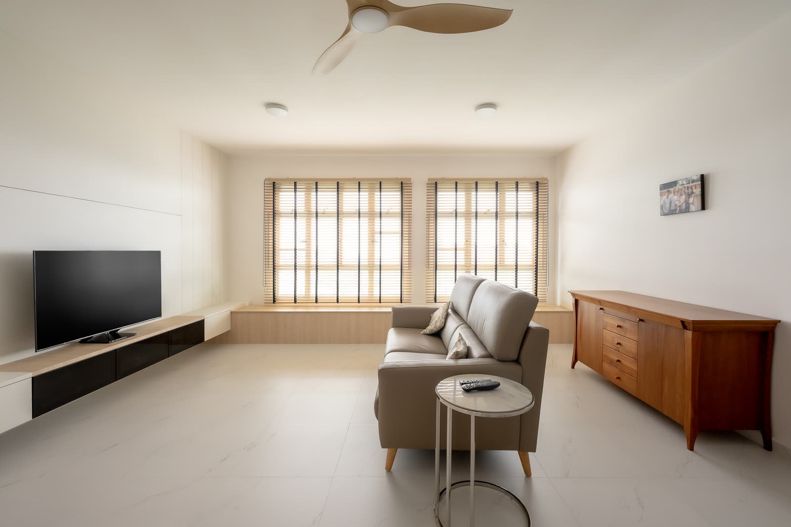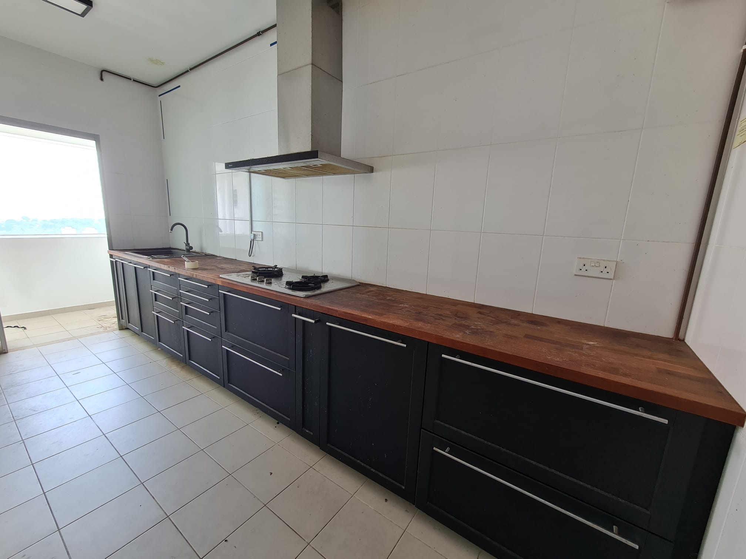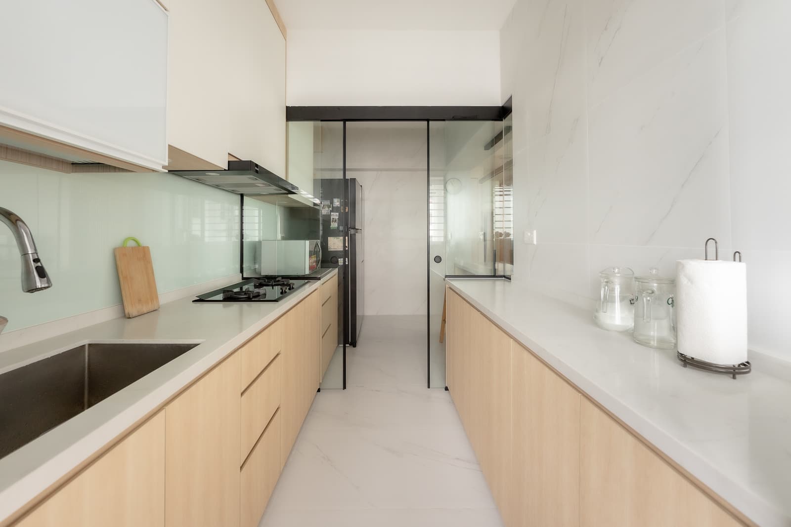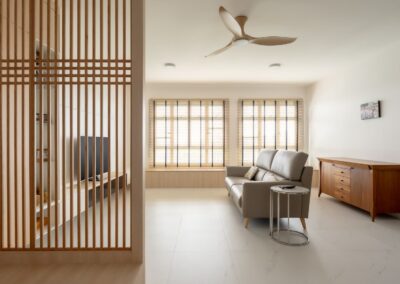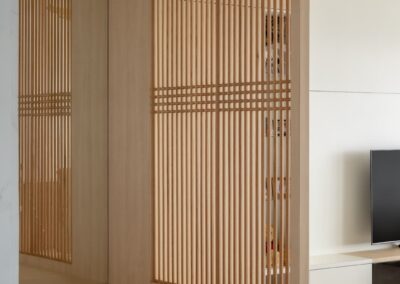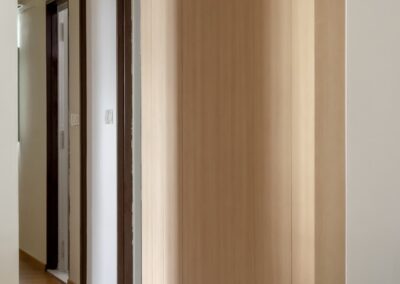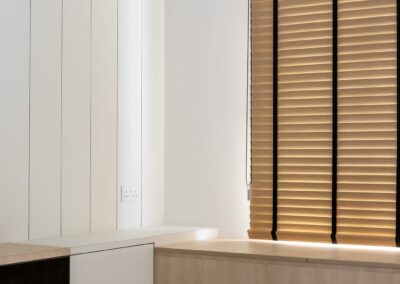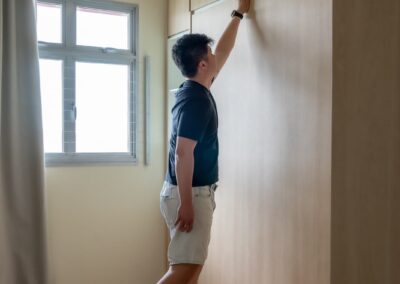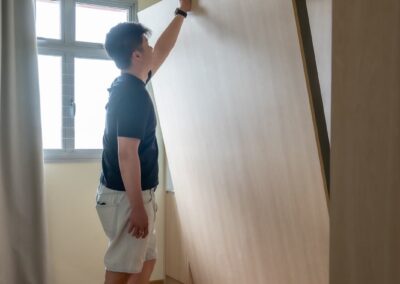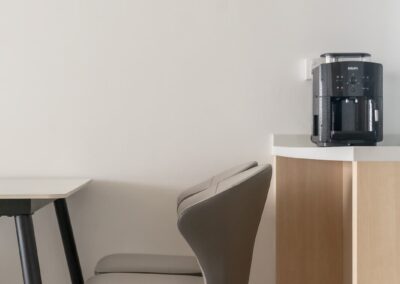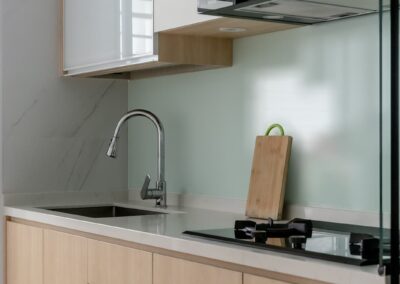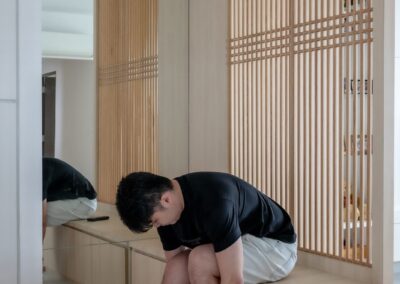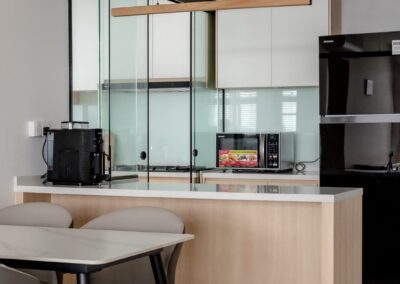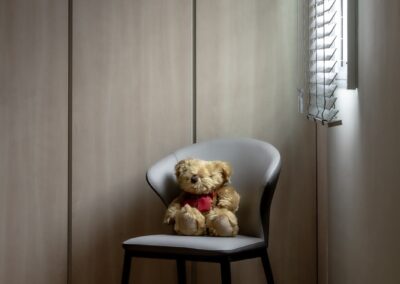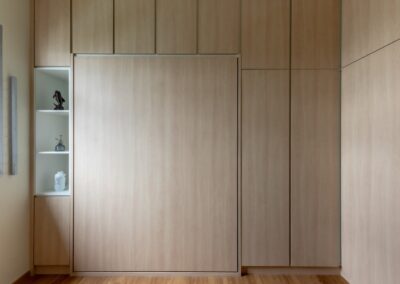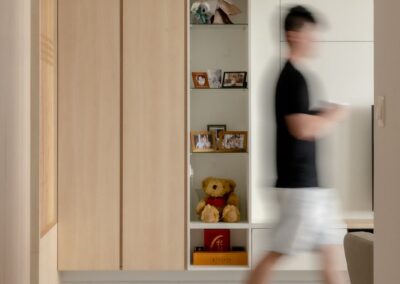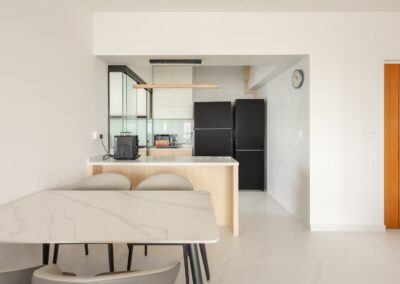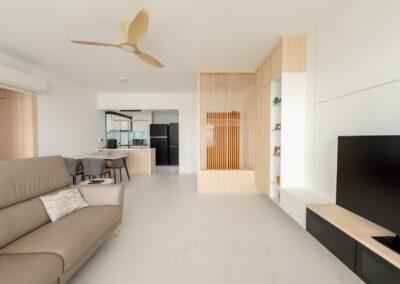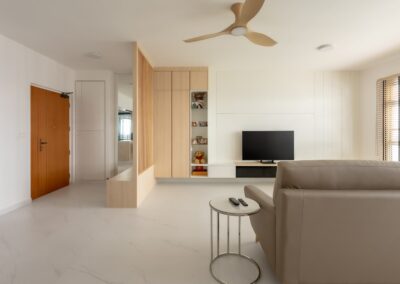Henderson Rd Scandinavian Resale HDB Retirement Home
Catering to the preferences of a retired couple seeking comfort and tranquility, the interior design for their spacious 120-square-meter resale HDB is inspired by Scandinavian principles, emphasising simplicity and functionality. Recognising the desire for brightness and spaciousness in their home, special attention was given to optimising the natural light streaming in from the windows. To enhance the visual impact in the living hall, a thoughtfully designed divider was introduced, creating distinct yet interconnected spaces. This element not only serves a functional purpose but also adds a touch of visual interest, contributing to the overall harmonious atmosphere.
To amplify the sense of spaciousness, all the carpentry along the sides of the living space was seamlessly joined, eliminating unnecessary clutter and creating a cohesive, open feel. The strategic placement of storage solutions ensures a clean and unobtrusive appearance, enhancing the flow and maximizing the perceived size of the living area. This deliberate approach to carpentry not only enhances functionality but also maintains the simplicity and elegance characteristic of Scandinavian design.
In response to the owner’s request for a brighter ambiance, particular attention was given to the kitchen layout. The decision to break the kitchen yard was made to push the kitchen area wider, allowing for a more expansive and well-lit culinary space. The incorporation of glass elements adds a modern touch while maintaining a connection to the surrounding areas. This clever use of materials and layout ensures the separation of the wet and dry kitchen spaces without compromising the desired openness and luminosity. In this 48th-floor oasis, the interior design successfully merges Scandinavian inspiration with practical considerations, resulting in a bright, spacious, and effortlessly elegant home tailored to the retired couple’s needs and desires.

