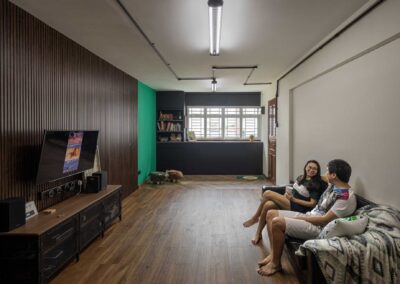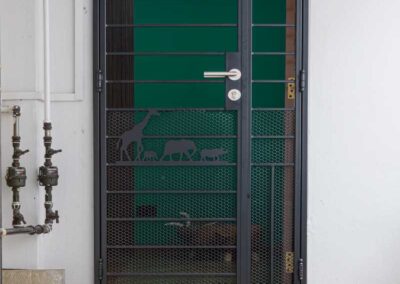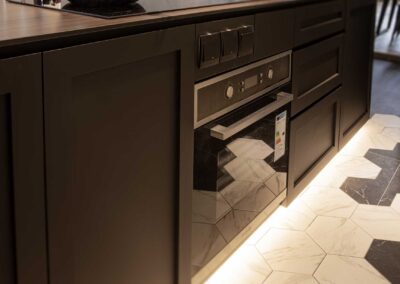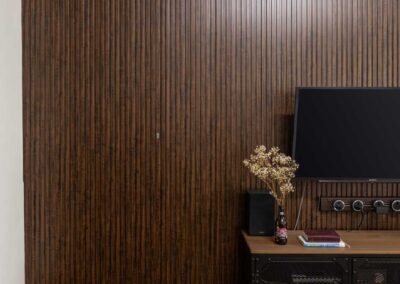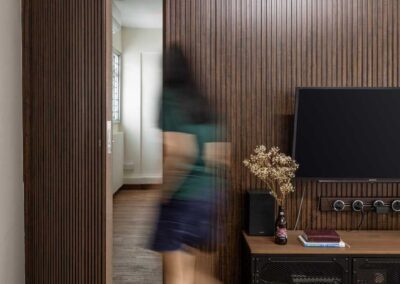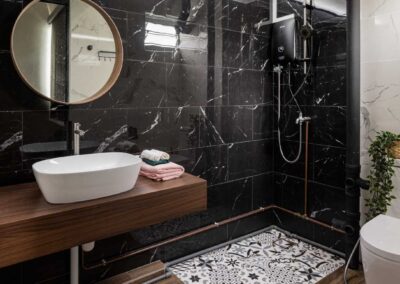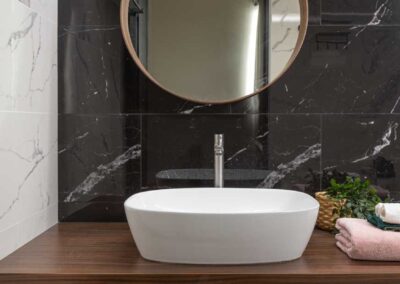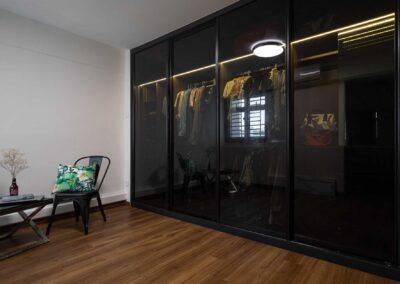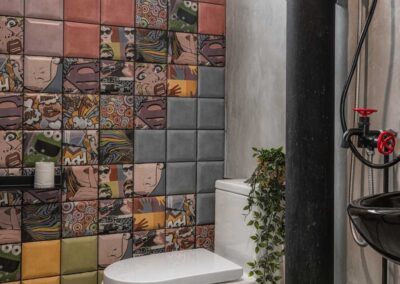4 Room Resale HDB Interior Renovation
Ang Mo Kio (Northeast)
Ask a young couple what’s their biggest milestone together and we’ll be surprised if the answer isn’t their first home.
With our client’s best interests at heart, we’ll always listen intently and achieve their dream house alongside them.
Designed in response to the owners’ vision of having an industrial-chic retreat, we reinterpreted the cold, ultra-contemporary industrial designs into a cosy smart home brimming with personality.
Wooden wall panels were intentionally mixed with grunge furnishings to warm up the living area where most of the socialising will take place. Contrasted with the industrial grey walls, the room exudes a pleasant and warm atmosphere.
We emphasised the rectilinear layout by keeping it simplistic and uncluttered with a seamlessly hidden doorway into the bedroom and door-free access to the dining room and kitchen.
The sleek kitchen island takes centrepiece, dominating the kitchen. Intentional use of industrial spotlights and under-cabinet LED lightings adds functionality and flavour. Conventional wall sockets were upgraded to power tracks, modernising the new way to plug in by having movable power outlets throughout the house.
One of the most interesting bathroom designs we worked on is this tasteful tribute to the owners’ favourite classic DC comics artworks. Now, who can say toilet times are boring?
Following a daring spatial transformation, we married the yin and yang of bold yet welcoming, rugged yet delicate in a thoughtful integration of visual equilibrium.
Our clients’ adventurous nature in trying novel concepts allowed AP Concept to push our creative boundaries. The results are our testimonies.


