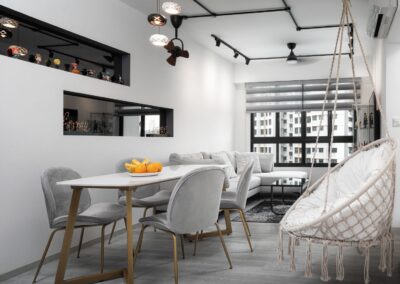4 Room Resale Senja Rd Home Renovation
(Singapore West)
Designing a new home for a young family who lives life to their fullest, our interior design specialists took good note of their current and future needs.
The home owners are very attracted to a industrial and cemented feel. AP Concept conceptualised a masculine space filled with concrete surfaces and metal detailings dedicated to the resident professional chef and husband of the household.
The monotony of white walls is broken by the punched-in wall feature in the living zone. This feature not only houses the couple’s proud collectables, it also doubles up as a geometric mirror to subconsciously enlarge the space.
A lovely touch of playfulness using a cloth hammock chair gives the entire living space a cosier and welcoming ambiance.
The key piece of this house is the kitchen where stepping into it teleports them to another space. After extensive planning and renovations, this kitchen is now the show stopping centrepiece of this home. This space is specially curated to where he can garner the best inspiration to whip up dishes for his family.
A contrast to the rest of the house, this industrial grunge kitchen looks like it belongs in a chic apartment in the culinary home of a renowned chef.
Although the sleeping quarters were kept simple, tasteful and subtle geometric design features on the furnitures drawing the eyes away from the simplicity towards the fine details.
A sleek combination of matte black oval sink, faucet and circle mirror with the same matte black rims is the centerpiece of the toilet. Setting the spatial language of the area, the white tiled and grunge walls lends a luxurious feel to the master bedroom toilet.












