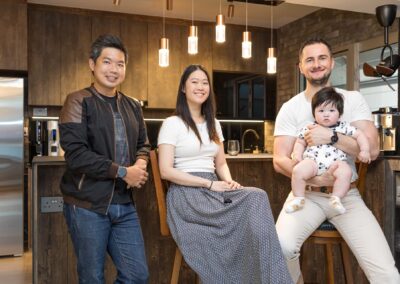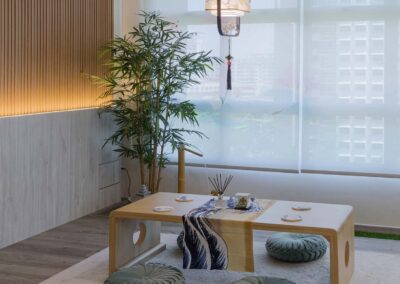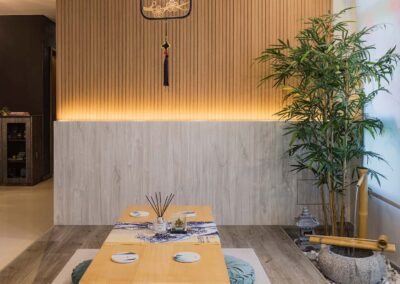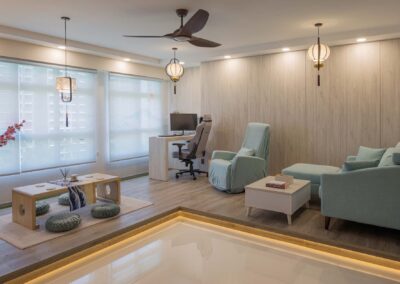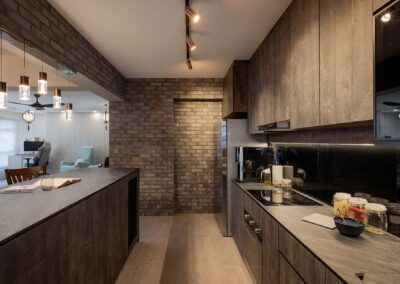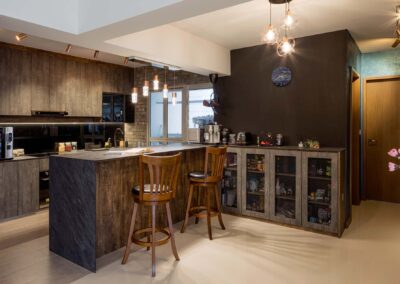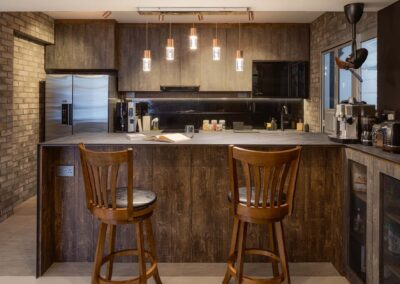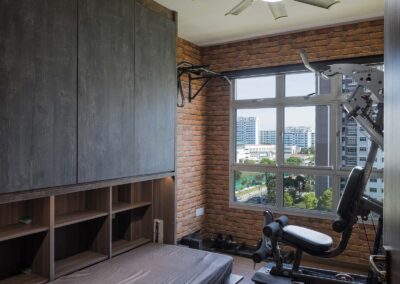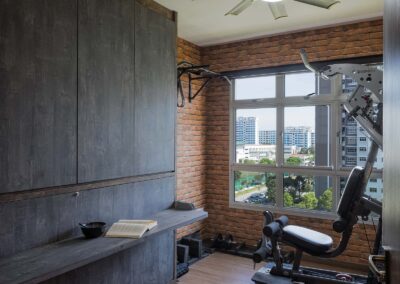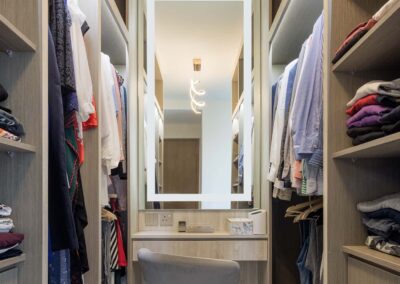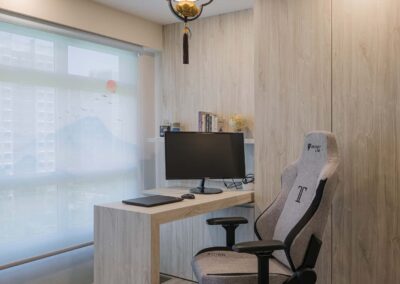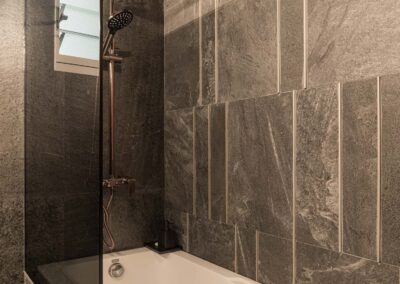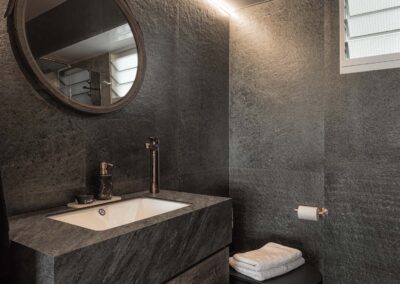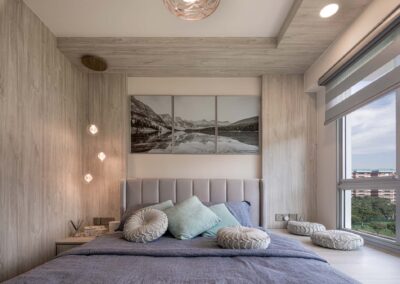5 Room BTO Tampines Ave Home Renovation
(Singapore East)
AP Concept had the pleasure of designing this young family’s unique home in the East. Located in Tampines, the young couple and their newborn wanted a home that embodies East meets West, borrowing Japanese and Industrial design inspirations.
The living room/dining room was inspired by the Japanese zen garden with the light neutral colour palette, use of wood, the running water fountain, and the small pagoda. A subtle yet tasteful distinction between the dining & sitting area with the rest of the living space is created using a raised platform. The dining area is inspired by the classic Japanese tea houses with the low table and the sitting cushions. The lanterns used to illuminate the space really brings the Japanese culture to life in the space.
The young couple wanted an open kitchen with an industrial feel. Our designers paired elements of exposed brick and dark wood design to harmonise the soft Japanese with heavier industrial elements together. A large island serves to separate the living space and the kitchen whilst giving the illusion of spaciousness. Practically, an island is great for its duality. Chefs love it for its prep space whilst guests can congregate on the other side of the island.
The guest bedroom is one highlight of the house. This lovely couple has plenty of family abroad eager to visit so a comfortable guestroom is a must! One of the key features requested and we delivered is a desk that turns into a pull-out bed. The room was designed to provide ample storage space and a place where one could work out or work from home. With this extra space, the possibilities are plenty. When guests come over, the space can be easily transformed into a guest room with plenty of space to boot.

