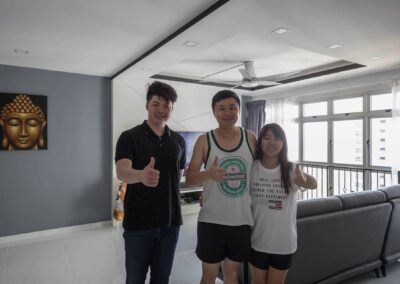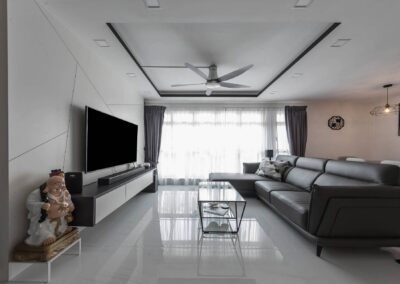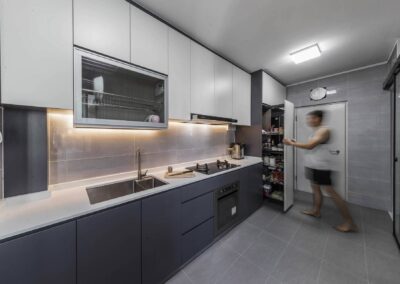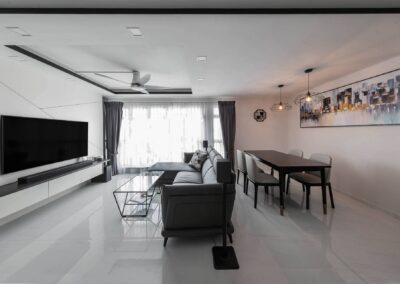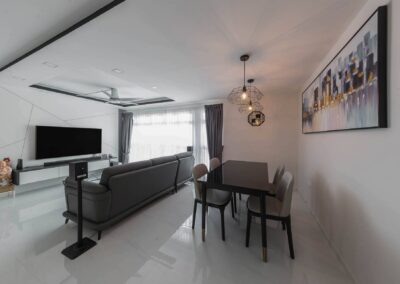5 Room Resale HDB Interior Design Bukit Batok
(West)
“Monochromatic and dramatic yet classy. Minimalism echoing simple beauty.” This was the young couple’s vision for their first home together. The yin-yang balance reflected in our designers’ interpretation of an open, uninterrupted environment.
In contrast to the current spacious living area, the original layout made the house looked dark and stifled. Our designers knocked down a spare room where the dining area now resides, to create the open-plan space as what you see today.
Geometric lines adorning the walls break up the otherwise monotonous white walls, giving it the visual appeal of a modern household. Mixing a combination of fixed ceiling lights and geometric drop-down lights gives the illusion of segregated areas of the dining and living area whilst maintaining the open concept.
Adjourning to the kitchen, the rectilinear layout allowed our designers to streamline only the necessity. A fridge-side rollable pantry shelf is a key feature we incorporated in the kitchen as a solution to increase the storage capacity yet still keeping it seamless and clean.
AP Concept is pleased to deliver a simplicity in form and function that echoes the ethos of minimalism. Clean lines, restrained palette and uncluttered are the three key elements that helped achieve a deliberately muted space to unwind without the noise.

