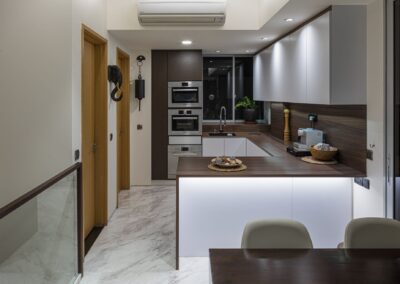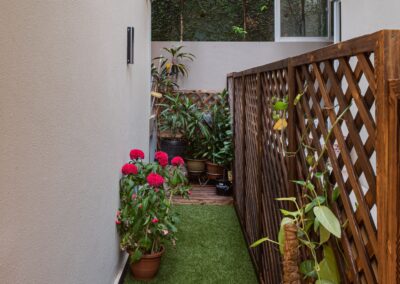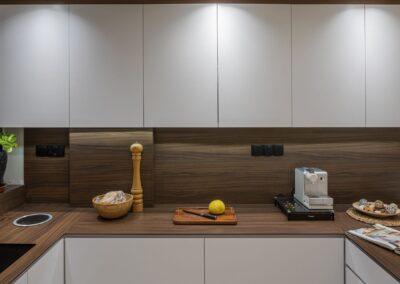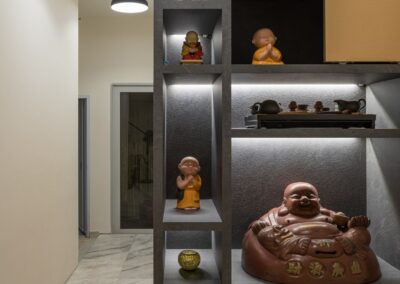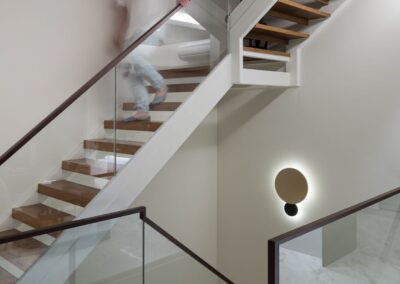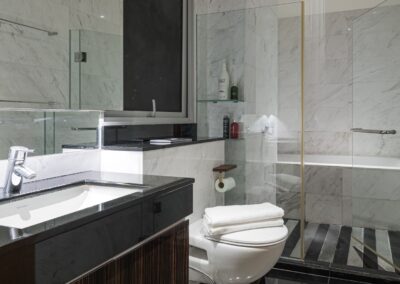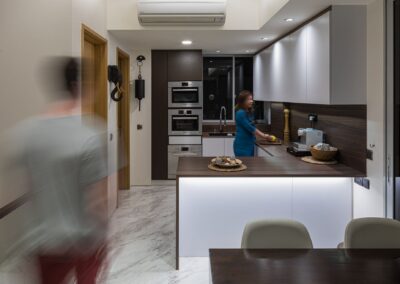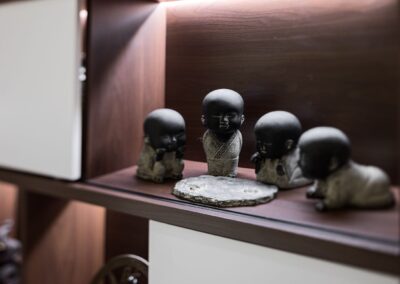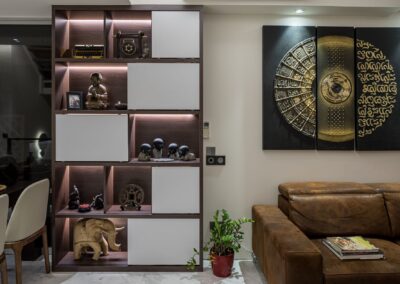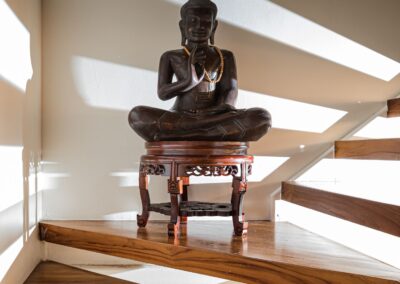Cluster House Condo Interior Design Project
(Singapore West)
Having upgraded from a BTO to a cluster house, the homeowners looked for a contemporary family home concept which is both timeless and elegant.
Initially, the owners had concerns on how suddenly upgrading the size of their home can introduce a ‘lifeless’ and cold feeling. Thankfully, these concerns were alleviated by our designers’ wise use of space, design, and intentional placement of furniture. To anchor the interiors and create a cosy ambience, a dark colour palette for the furniture was chosen as well-contrasted pieces against the white walls and ample natural sunlight.
Accentuating the high ceiling of the home, complementing drop-down lightings along the corridor instantly enlarges and entices you into the space.
One of the highlights of the home is the two specially curated shelving units to display the owners’ collection of religious statues along the corridor and living room. The dark wood-clad by the living area also doubles up as enclosed storage units to keep the house clutter-free.
Following into the dry kitchen, our designers chose refined and classic white furnishings with touches of wooden elements as a consistent theme. Such as the mid-toned wood laminates counter top juxtaposing against the pristine white cabinets for visual interest.
The master bedroom toilet is a relaxing mono-chromatic retreat with both a rain shower and a bathtub to let one’s hair down and soak after a day’s work.
Given full creative control over the space, our designers weave the owners’ artistic style and personality into the home yet still keeping the space refined and classic. AP Concept is proud to hand over the new home to its happy owners.



