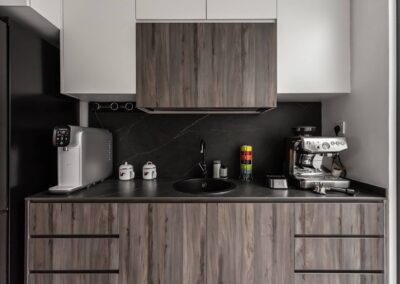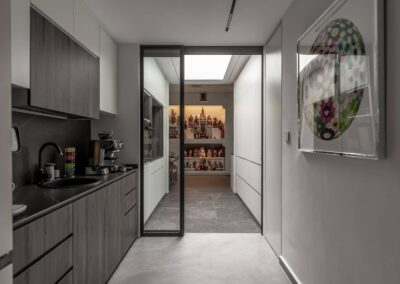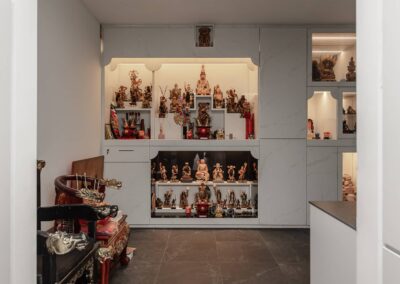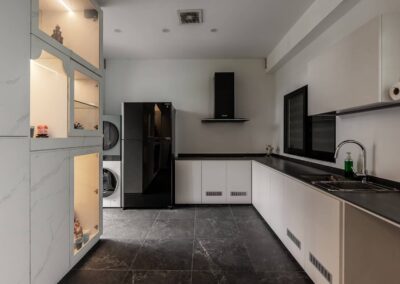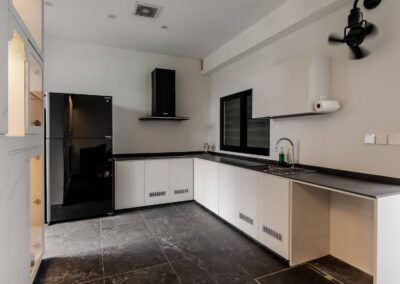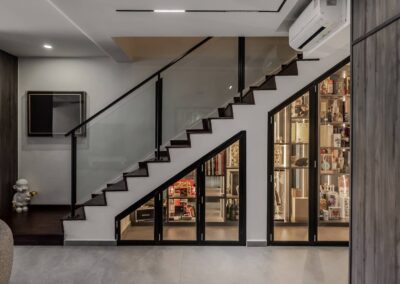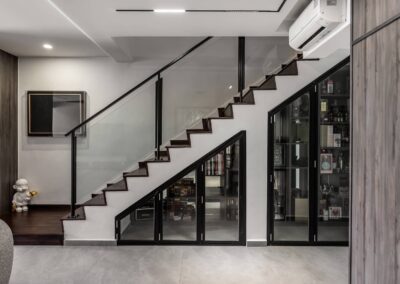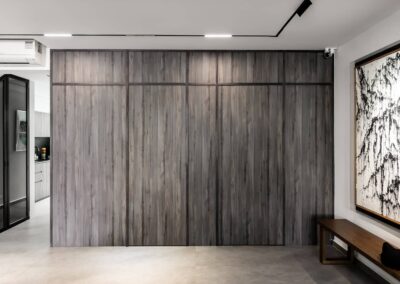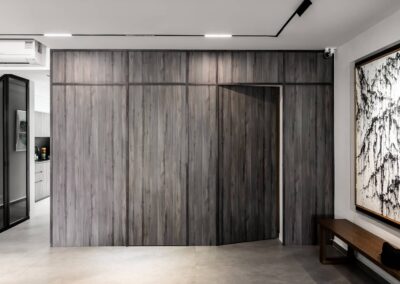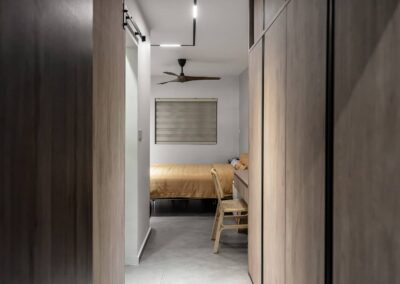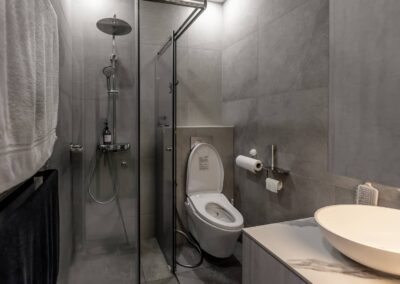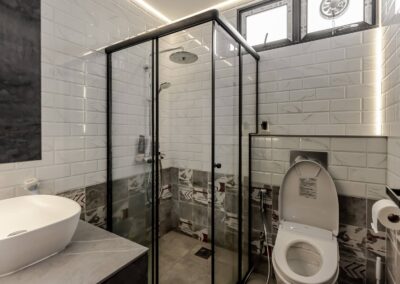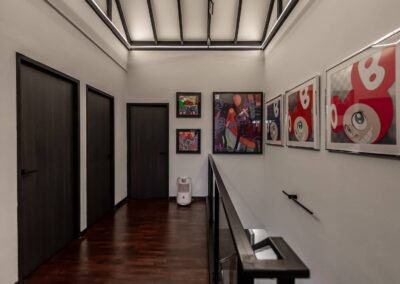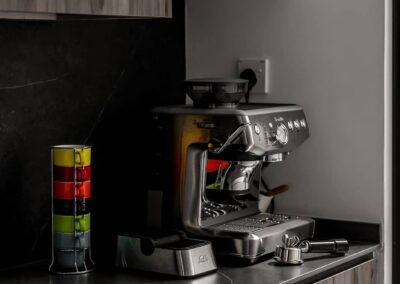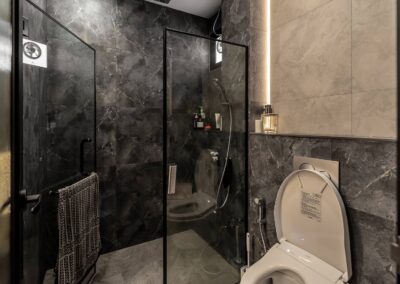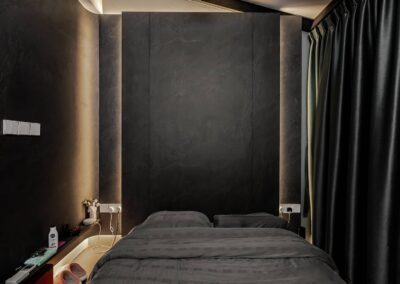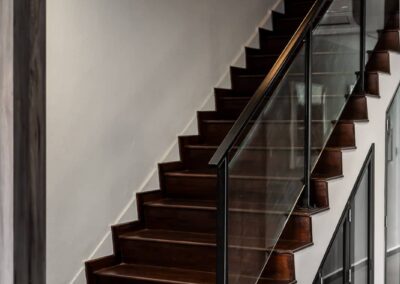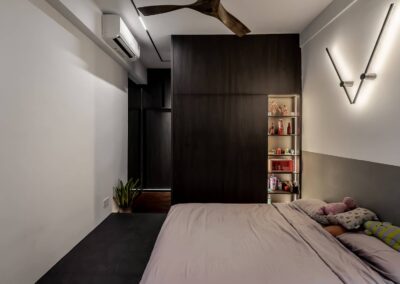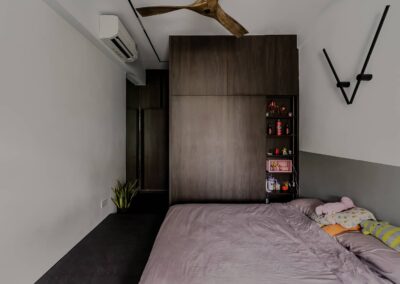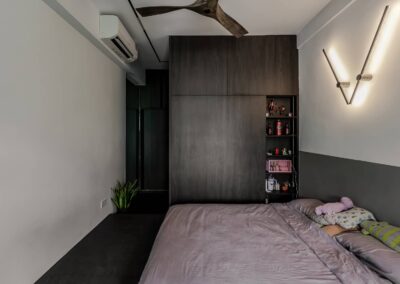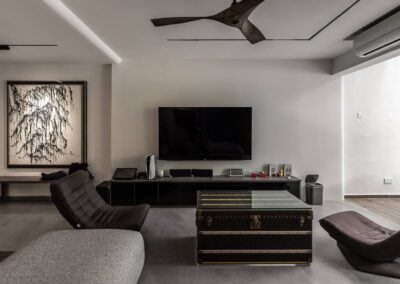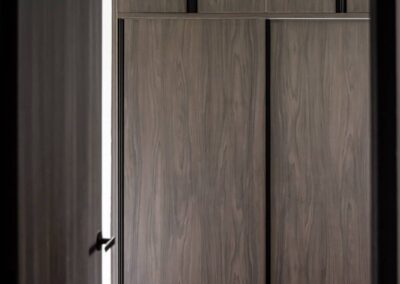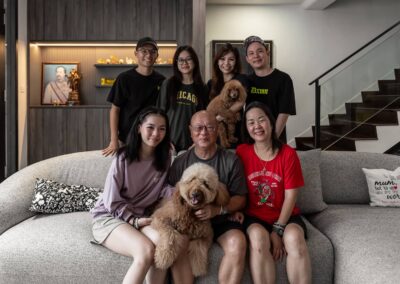Jalan Mata Ayer Terrace Interior Design
(Singapore North)
This stunning transformation of a terrace private property is the epitome of modern contemporary living, designed specifically to cater to the needs of a growing family. With a budget of $300,000, we gave this house a full makeover, including a complete roof renovation and an extension at the front to create an inviting alfresco dining space. The design reflects a harmonious blend of functionality and style, ensuring that every corner of the house serves both aesthetic and practical purposes for a family’s evolving lifestyle.
The interior design concept revolves around sleek lines, open spaces, and a warm color palette to create a welcoming and airy atmosphere. The living area is spacious and designed with flexibility in mind, allowing for easy movement and comfort for family activities. Carefully selected furnishings and decor pieces bring a sense of contemporary elegance, while keeping the space grounded in practicality.
The kitchen seamlessly integrates with the living area, creating a flow that encourages interaction and connectivity. The choice of modern materials, coupled with minimalistic design elements, reflects the desire to blend form and function in a family-friendly environment. The alfresco dining area, with its extended space, brings the outdoors in, offering the perfect setting for family meals and gatherings. The entire home has been meticulously designed to foster a sense of togetherness and ease, ideal for a growing family.
Experience the transformation with our Coohom 3D walkthroughs of the house & toilet and see how the vision came to life in the actual home. The virtual tour offers a unique view of this stunning design in action.

