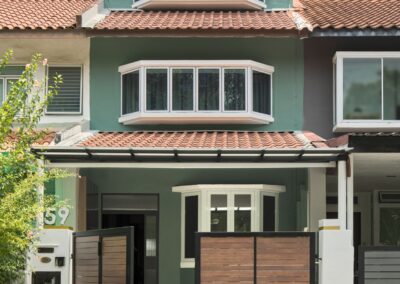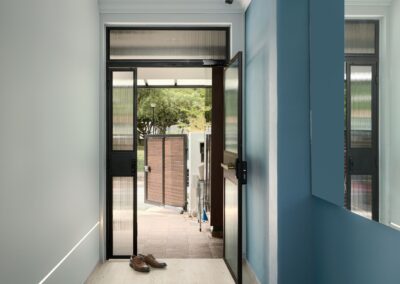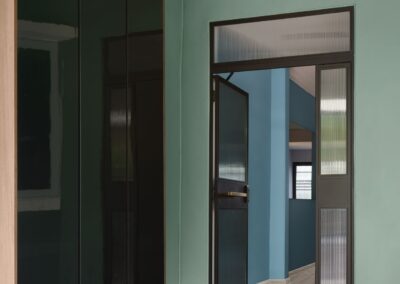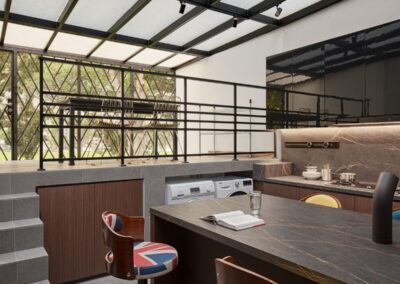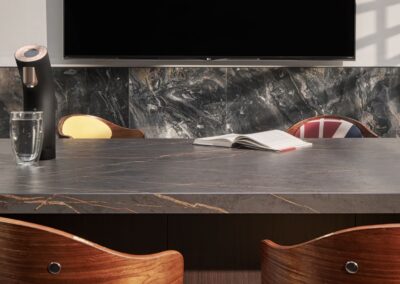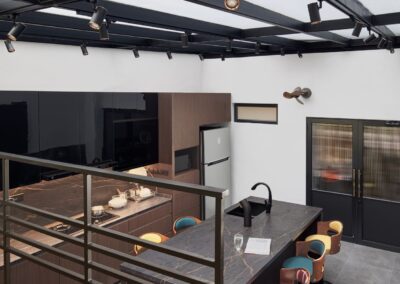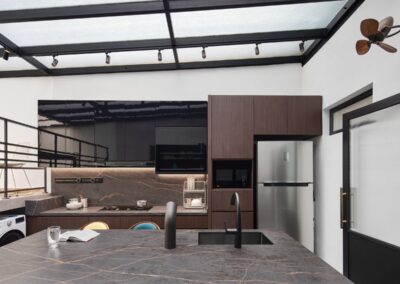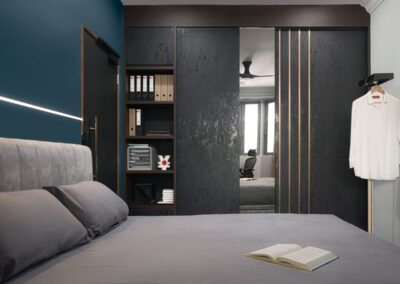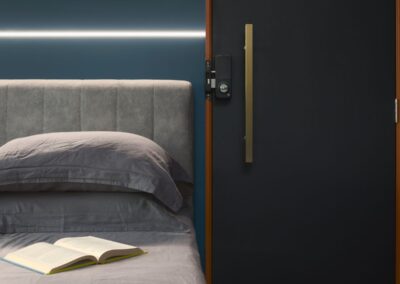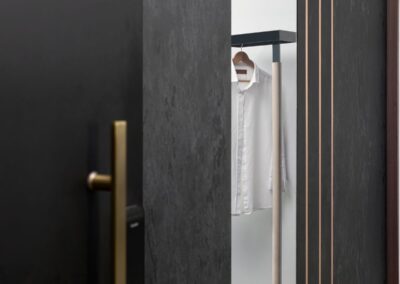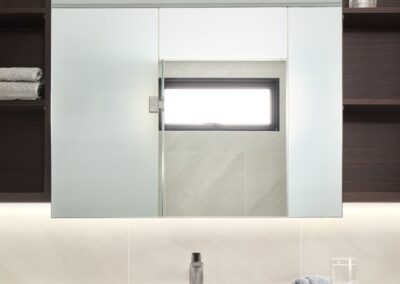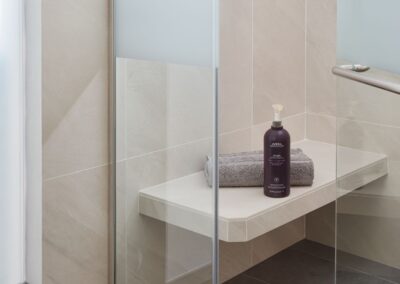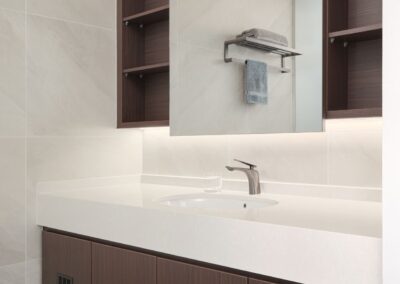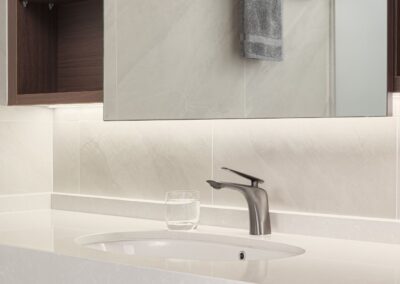3-Storey Thomson Terrace House Renovation
(Singapore Central)
Situated in a peaceful corner of the North West, this beautiful petite 3-storey inter terrace house is furnished on the outside with a gorgeous accent of green, a sight that is sure to capture the attention of anyone who passes through. As one enters through the inviting gates, they are graciously greeted with an aptly hoisted sleek shoe cabinet equipped with a modern slant that adds a taste of modernity to the entrance.
As you traverse through the entrance corridor, our designers at AP Concept have tone paired different hues of blues along the walls and paired it with light wood flooring, almost as if you are strolling across sandy white beaches at the Maldives. In addition to that, another interesting feature is the fluted glass entrance door that allows natural light to pass into the entrance hall whilst also providing a comfortable sense of privacy to the homeowner.
To adhere to a modern luxurious design that the homeowner was looking for, our designers applied the concept of effectively maximising space and relocating the kitchen entrance, furnishing it with a fluted aluminium glass door. Just beyond it, a marbled kitchen island sits in the middle of the luxurious kitchen space surrounded by chic-designed bar stools, transforming the kitchen into a place that allows for relaxing and cooking alike. The biggest transformation that our designers managed to beautifully pull off is the addition of a lowered awning complete with a clear roof furnished with a polycarbonate and crystal design that accentuates the amount of natural light flowing into the kitchen, brightening the space. The entire kitchen is also adorned with generous masculine colours of gold streaks, black marble, and hardwood brown, which adds to the modern lux concept.
Another interesting feature of this project that our designers at AP Concept produced is the conversion of the living hall situated on Level 1 into a master bedroom. This is magnificently furnished with a king bed and a built-in wardrobe that maximises space for the owner, all donned in a masculine colour theme to suit the likes of a bachelor pad, complete with a fluted mount steel door to accentuate its classy design that not many individuals have the chance to boast about.
The Level 1 toilet was also reworked extensively to include an extension by combining the space where the storeroom once occupied and transforming it into a large and spacious modern bathroom, highlighted by its white marbled tiles and black floorings. Our designers paid deeper attention to the detail and added a backlight to the mirror and floating bathroom cabinets, giving it a luxurious and spacious atmosphere. To top it off, the bathroom is inclusive of a sauna and a steam room that the owner can relax in after a long hard day at work. With frosted glass paneling and frosted windows, the bathroom receives enough ventilation and natural light to surround the homeowner with an abundance of peace and modernity for maximum relaxation.

