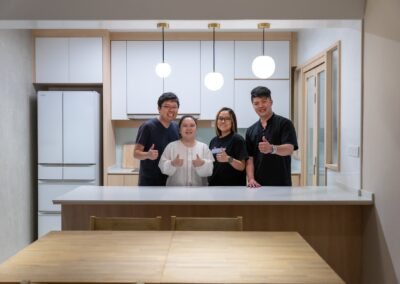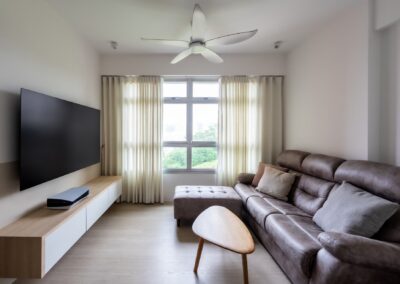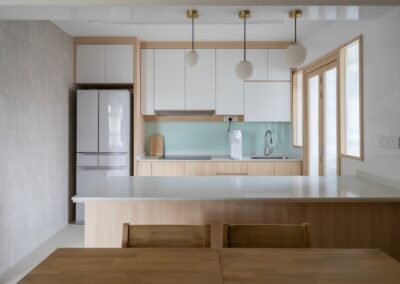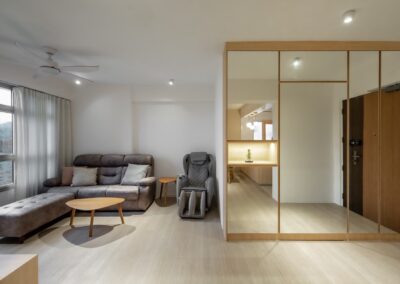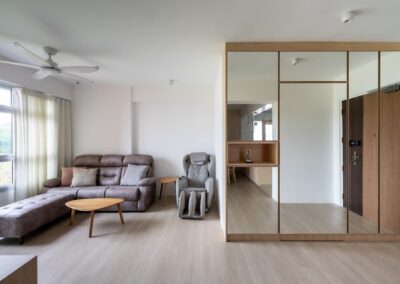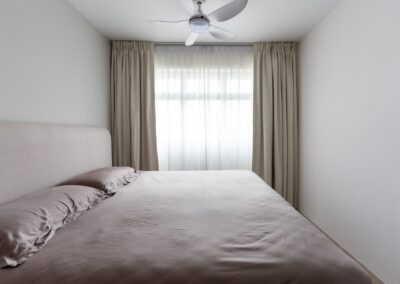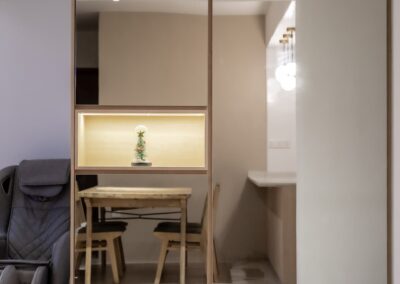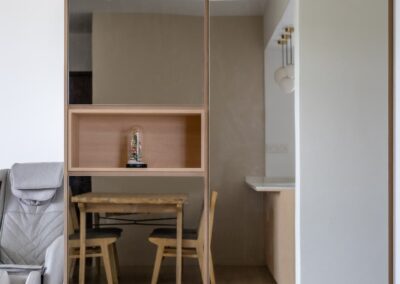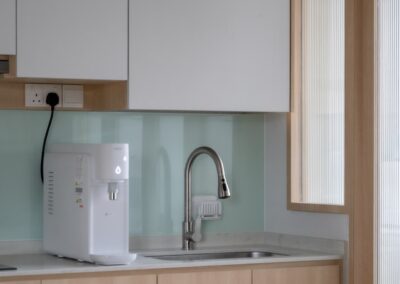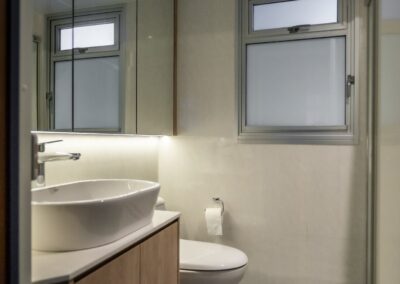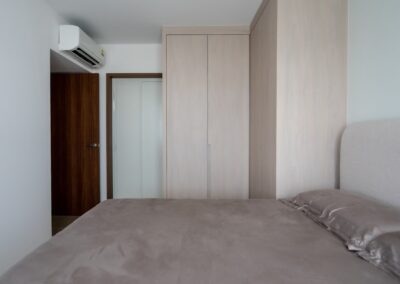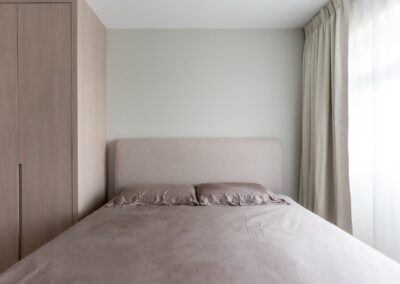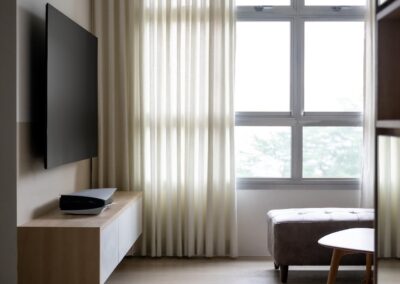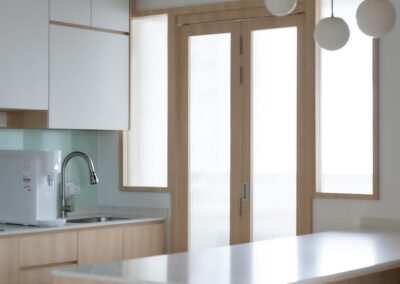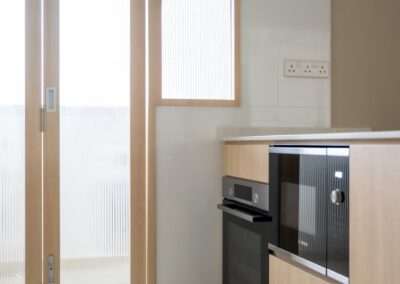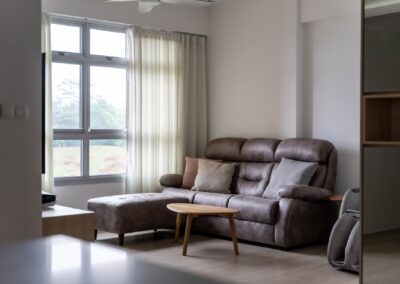Bukit Batok West Scandinavian 4 Room BTO Interior Design (Singapore West)
In order to amplify the sense of spaciousness within the modest BTO flat, strategic design decisions were made to address visual constraints. The mirrored bomb shelter doors serve a dual purpose – not only do they fulfill their primary function of providing safety and storage, but the reflective surfaces also work wonders in boosting the optical illusion of space. By bouncing light around the room and creating reflections, the mirrored doors contribute to an overall brighter and more expansive atmosphere. This clever design move is a testament to the couple’s commitment to making the most of their limited square footage.
The Scandinavian-inspired theme further unfolds through the choice of light and neutral color palettes, enhancing the overall brightness of the space. The clean lines, minimalistic furniture, and natural textures characteristic of Scandinavian design create an inviting and cozy atmosphere, striking a balance between functionality and aesthetics. In this thoughtfully curated BTO flat, the young couple’s desire for a space-efficient and stylish home has been realized through innovative design choices, transforming their first residence into a warm and welcoming haven that perfectly reflects their shared taste and aspirations.

